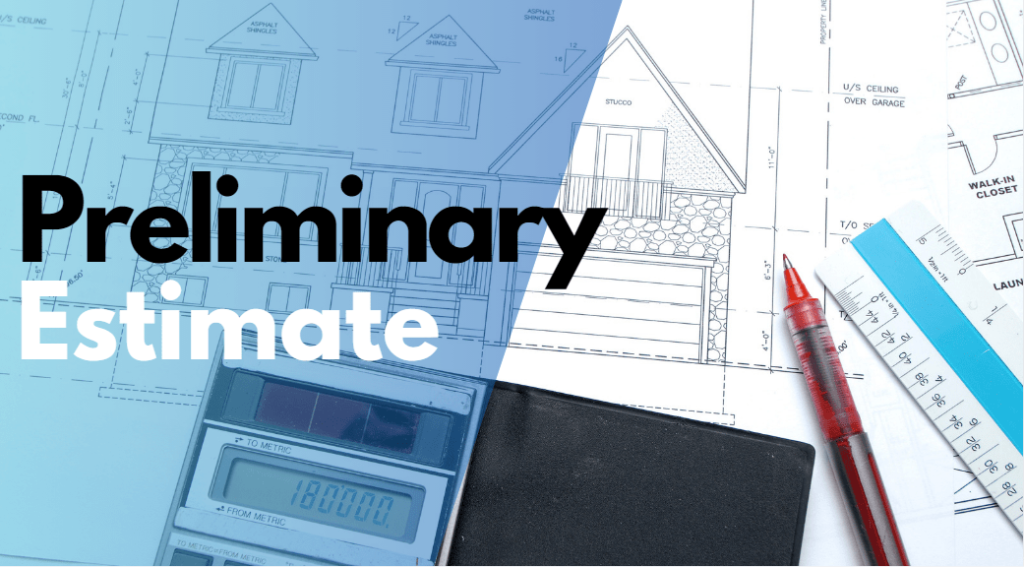Early-Stage Estimation Services
At States Engineering Estimation, we deliver precise and reliable preliminary estimates to help contractors, developers, and owners evaluate project feasibility, allocate budgets, and manage cost expectations. Whether your plans are 35%, 65%, or 85% complete or you need a quick cost estimate to match a client’s budget, our detailed square footage cost analysis ensures informed decision-making.
With 13+ years of industry experience, we leverage historical project data, real-time market insights, and advanced estimation tools such as RSMeans, Craftsman, and our custom cost databases. Our estimates provide accurate, location-based pricing and comprehensive material takeoffs for commercial, residential, private, and public sector projects.

Understanding Preliminary Estimates
A preliminary estimate, also known as a conceptual estimate, is an early-stage cost projection used to determine a project’s financial feasibility before detailed plans and specifications are finalized. It helps in:
Budget allocation and financial planning
Securing project funding and loan approvals
Assessing cost feasibility for owners and developers
Comparing initial design alternatives
Negotiating with contractors and subcontractors
Preliminary estimates are based on historical data, industry trends, and assumptions adjusted for time, location, and project complexity.
Benefits of Our Preliminary Estimation Services
Our preliminary cost estimates help with:
Project budgeting and loan applications
Setting cost limits for architects and designers
Material and labor quantity forecasting
Planning the next project phase
Contractor and subcontractor negotiations
Our estimates are presented in a clear format based on floor area costs, making them easy to interpret for clients, architects, and financial planners.
Comprehensive Preliminary Estimation Services
At States Engineering Estimation, our preliminary estimates offer a detailed breakdown of quantities across all project divisions. We help contractors, developers, and owners make informed decisions with accurate cost projections, covering:
Preliminaries and Site Preparation
Substructures (Foundations, Footings, Slabs, etc.)
Superstructures (Walls, Roofs, Doors, Windows, Stairs, etc.)
Interior and Exterior Finishes (Flooring, Drywall, Painting, etc.)
Mechanical Systems (HVAC, Ductwork, Ventilation, etc.)
Plumbing Systems (Fixtures, Piping, Drainage, etc.)
Electrical Systems (Lighting, Conduits, Wiring, etc.)
Labor Costs, Man-Hours, and Project Scheduling
Contingencies and Inflation Adjustments
Our Structured Approach to Preliminary Estimation
To ensure accurate and reliable cost assessments, our estimators follow a systematic approach:
Scope Review & Data Analysis: We thoroughly examine drawings, specifications, and historical project data to define the project scope.
Cost Adjustments: We consider material and labor cost fluctuations, applying adjustments based on time, location, and project size.
Estimate Preparation: Our team prepares a comprehensive cost breakdown, including square footage pricing and detailed material takeoffs.
Final Review & Quality Check: Our lead estimator verifies cost accuracy, ensuring estimates align with current market conditions.
Client Delivery: We deliver estimates in Excel format (MasterFormat, UniFormat, or customized formats) for easy interpretation.

Key Factors Influencing Preliminary Estimates
Our estimates consider various factors to provide realistic cost projections:
Time Indexing: We account for future cost adjustments, considering inflation, labor rates, and material price fluctuations.
Location Indexing: We adjust costs based on regional pricing variations, including labor, permits, and logistics.
Project Size & Type: Cost adjustments reflect building type, complexity, and square footage.
Material Selection: We evaluate the impact of construction materials (e.g., brick veneer, CMU, framed structures) on project costs.
Why Choose States Engineering Estimation?
Accurate and reliable estimates tailored to your project needs
Fast turnaround time of 48-72 hours for quick decision-making
Cost-effective pricing with flexible monthly takeoff packages
Expert estimators certified by AACE & AIQS
24/7 customer support through chat and email
How to Get Started
Upload Your Plans
Submit drawings, sketches, or conceptual plans via email, or our online portal.
Get a Quote
We provide a detailed cost estimate, turnaround time, and pricing breakdown within no time.
Get Your Estimate
Your estimate is delivered in EXCEL format (our template or your preferred format).
Our Service Areas
We provide estimation services across North America, the Caribbean, and Australia, including:
United States: New York, New Jersey, Florida, California, Texas, Illinois, Georgia, Arizona, Michigan, Virginia, North Carolina, and more.
Call us today at +1 (407) 885-8716 or upload your plans to receive a quote and start your commercial estimation process.
